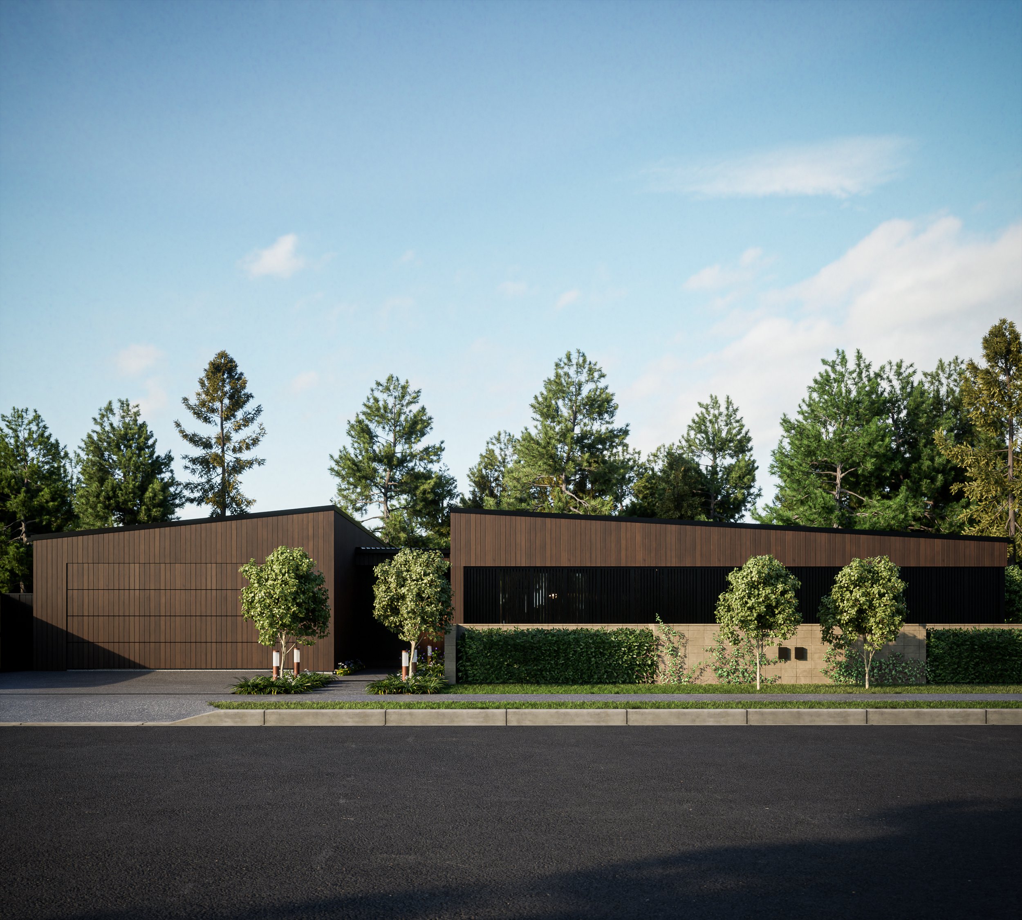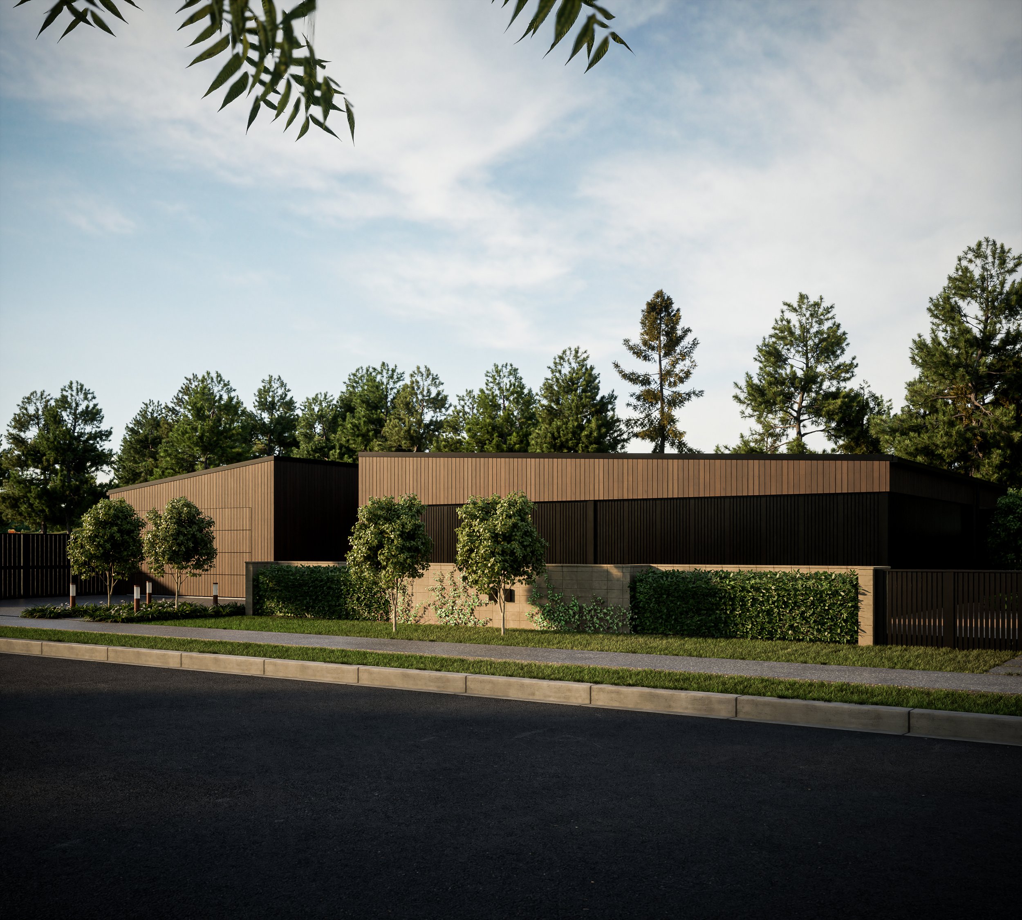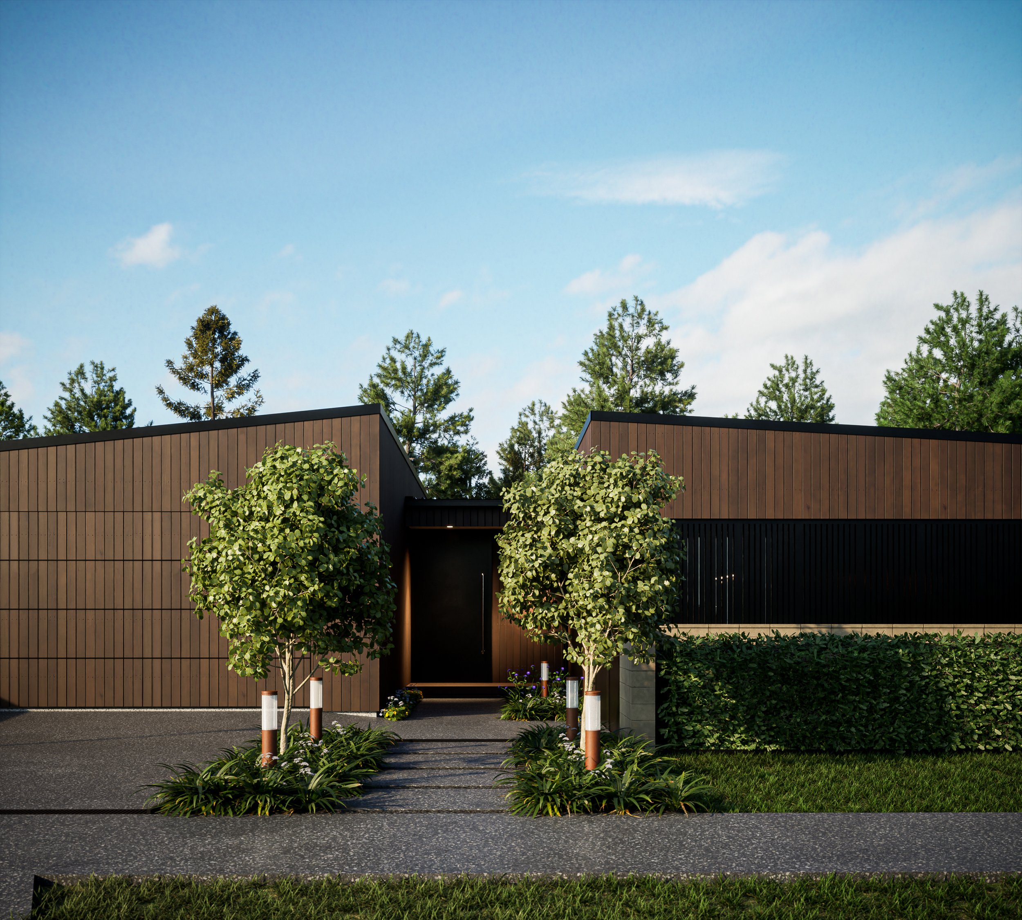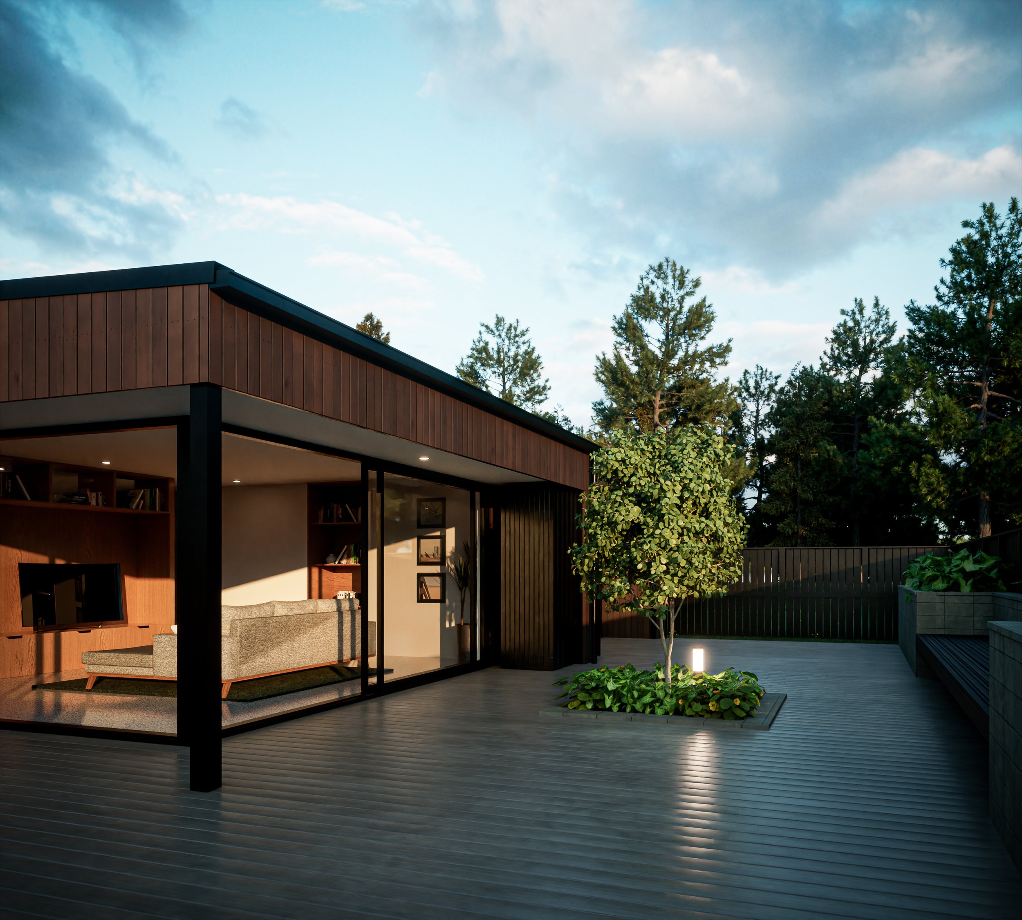Arkhé is featured on the latest edition of Business North magazine. I talked with Rosa Watson about my background, design process and receiving this year’s ADNZ awards for Residential New Home and Interiors.
Arkhé is featured on the latest edition of Business North magazine. I talked with Rosa Watson about my background, design process and receiving this year’s ADNZ awards for Residential New Home and Interiors.
The weather has posed quite a challenge this year, causing frequent disruptions across our construction sites and leading to frustrating delays. But amidst these hurdles, witnessing the progress of this house is incredibly rewarding. And let's talk about its shape. The roof, with its distinct form, is the standout feature—thoughtfully designed to embrace natural light and breathtaking views. It harmoniously blends with the pristine bush of the Matata Conservation Estate. Spanning 115m2, this house employs passive design strategies that ensure year-round thermal comfort. From the concrete floor with in-slab hydraulic heating to the photovoltaic array, high-performance insulation, and glazing, every detail has been meticulously planned to maximize the effectiveness of these passive design features.
Located in Glenbrook, this project is part of a cohesive coastal development consisting of seven bespoke homes expressing the character of the place through form and materiality.
The site is located at the end of a right of way, enjoying unobstructed views of the Waiuku River and Glenbrook Beach. The limited footprint and a coastal erosion setback demanded an upward extrusion, contributing to better sun access for interior spaces and maximising outdoor living opportunities.
Form and the façade fenestration are highly responsive to the context and environmental conditions. The northern elevation results from a subtractive process, receding from the direct summer sunlight. The southern façade measured fenestration provides framed views whilst boxed extrusions offer opportunities for contemplation.
Our third design for a new residential development in Glenbrook, Auckland, marks a return to a context-responsive typology. Building form, the materiality and the openness to the streetscape nod to the local vernacular, where the front verandah is a recurrent feature - here reinterpreted to maximise outdoor living space, making the most of north-oriented frontage whilst engaging neighbours and passers-by. A continuous bi-folding screen wraps the northern and western elevations, allowing the end-users to control light and visual permeability. The dissolution of the boundaries between indoors and outdoors and the introduction of pockets of seating throughout the living spaces provide ample opportunities for social interaction and different ways of inhabiting space.
The site enjoys views of the Waiuku River to the South and the Taihiki River to the North.
Another four designs to come.








The latest in our series of designs for an upcoming residential development in Glenbrook, Auckland, is a slight departure in the ideal typology for its context: a single-level dwelling with measured form, conversing with the laid-back context. The restrictive site imposed challenges in achieving the desired architectural program, demanding a two-story solution. The upper floor sits perpendicular to the ground floor, minimising the building's visual dominance by expressing two legible volumes. A cohesive material palette, openness to the streetscape and a measured articulation of the façade acknowledges the context.
What a rewarding opportunity it is to be trusted to design someone's forever home - especially if they are cherished, dear friends.
The couple, in their seventies, are the kindest, humble and most compassionate humans around. They breathe joy and enthusiasm for life at every second. They are people of the land and, more often than not, can be found in their extensive organic veggie garden.
The brief: a 90m2 home to accommodate two bedrooms, an open living, and implement sustainable materials and solutions.
The concept draws from the rural vernacular and nods to the traditional farmhouses that populate our public imaginary: the surrounding verandah, the tectonics of post and beam and their expressed connections, robust materials and finishes but ultimately, deference to its context - sitting respectfully on the land.
Passive and active design strategies will work together to promote thermal comfort all year round: the generous verandah protecting the living spaces from excessive solar heating during the hot months; large and strategic openings on the North-south axis promoting cross-ventilation; a low-emission wood burner will provide up to 8kW of heat during the cold months; and finally, the positive northern orientation will make the most of the 10kW photovoltaic array - more than enough for the couple's daily needs.
Located in Glenbrook, Auckland, the site enjoy views of the Waiuku River to the South and the Taihiki River to the North. The building form, the materiality and the openness to the streetscape nod to the local vernacular, where the front porch is a recurrent feature - here reinterpreted to strike a balance between privacy whilst engaging the street and passers-by. The dissolution of the boundaries between indoors and outdoors and the introduction of pockets of seating throughout the living spaces provides ample opportunities for interaction and different ways of inhabiting space.
We at Arkhe have been busy working with incredible people and projects. This project is one of them.
Our clients, a well-travelled, open-minded and design-literate young couple and their toddler. The brief: to fuse the essence of the works of Tadao Ando - one of the most influential Japanese architects to date - with contemporary Australian architecture, with its warm and minimalist interiors into a cohesive and site-responsive building.
The result, a juxtaposition of two cubic forms, expressing distinct but complementary qualities. The serene and composed concrete upper volume and the textural, evocative timber ground floor. Together, a picture reminiscent of Tadao's work.
The interior assumes an entirely different identity, bringing soft textures and abundant natural light, creating a sense of warmth and stillness.
More to come.


