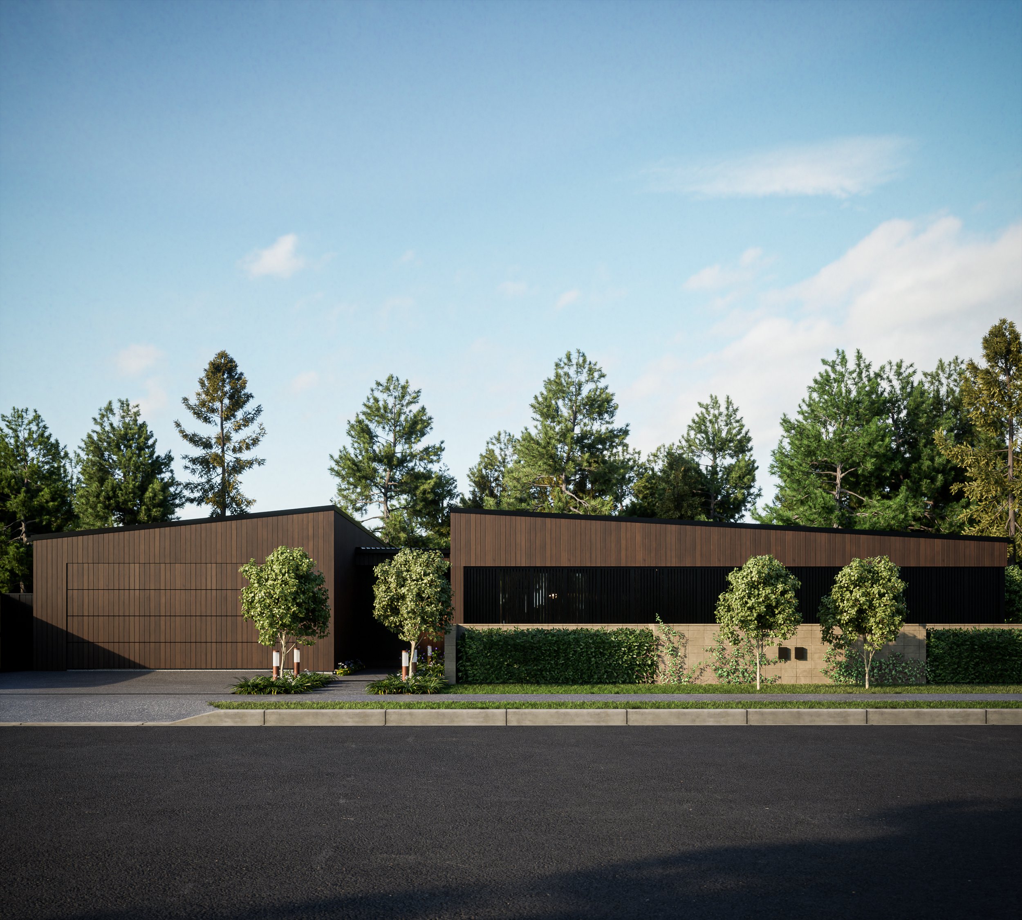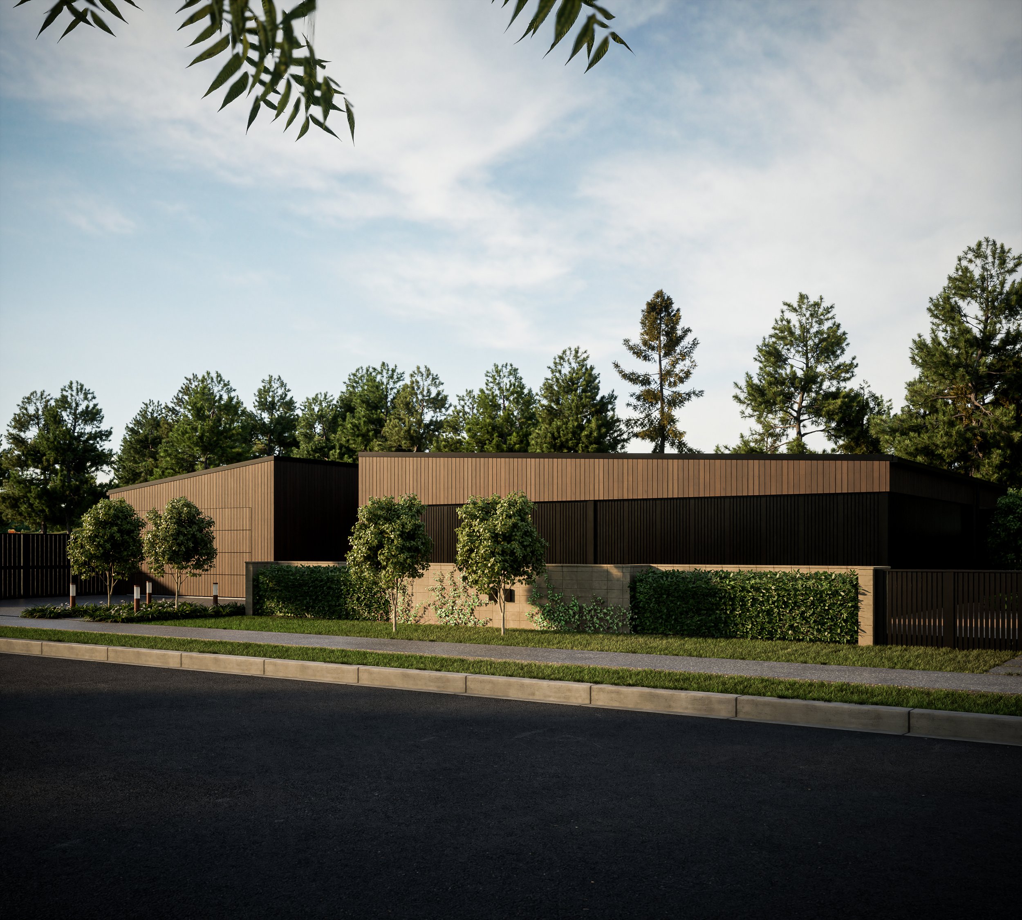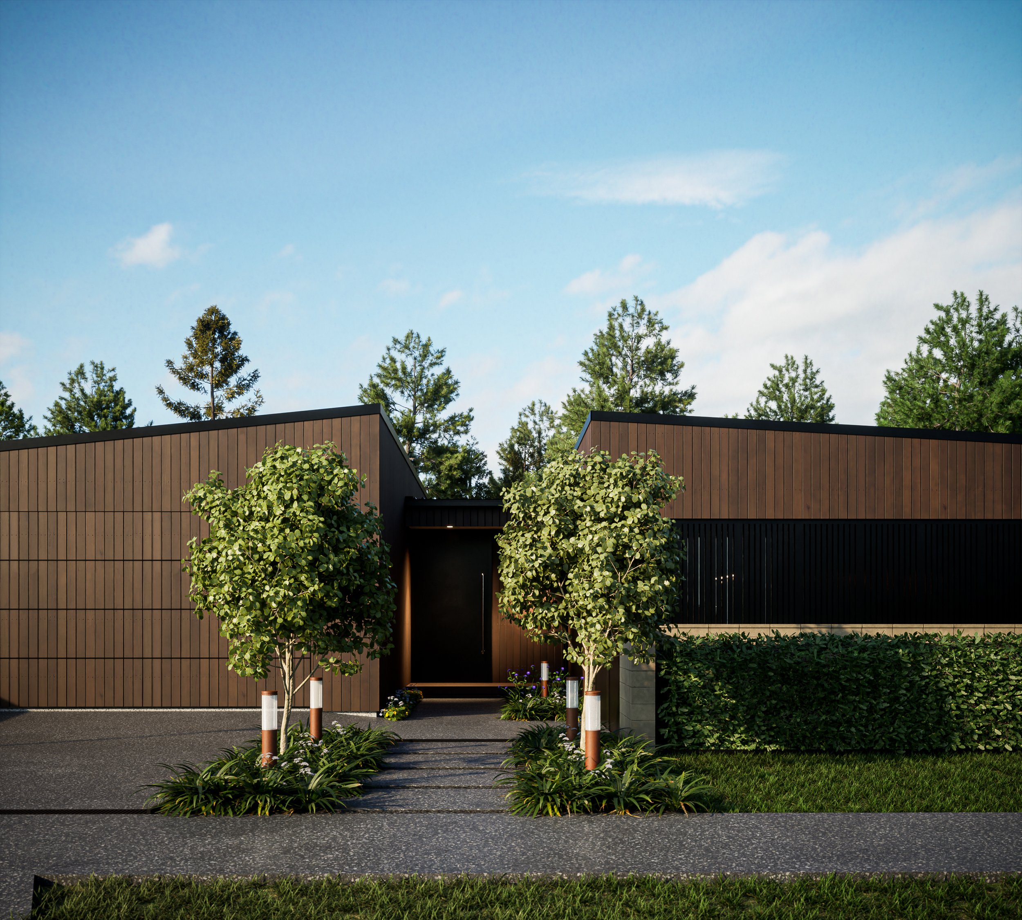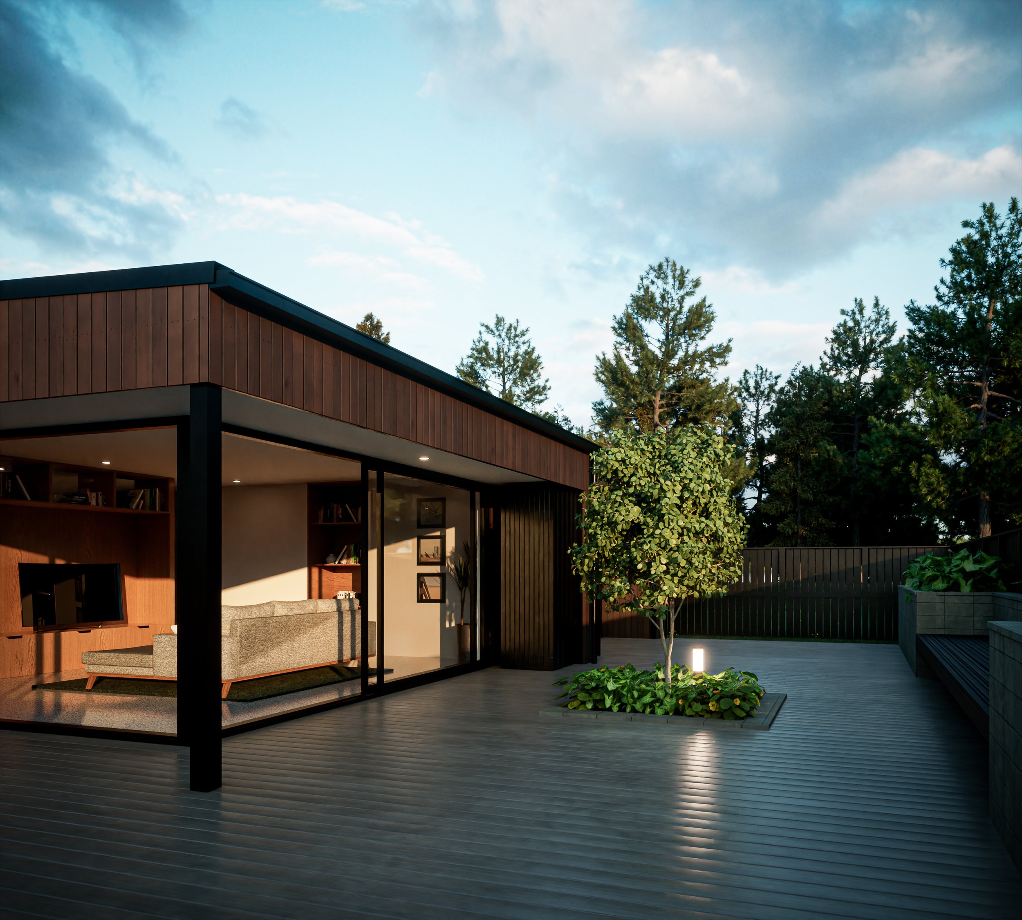Located at Old Te Aroha road, the site enjoys first-row views of the Kaimai range.
Architecturally designed home in rural Te Aroha, sitting respectfully in its context.
Located in Glenbrook, this project is part of a cohesive coastal development consisting of seven bespoke homes expressing the character of the place through form and materiality.
The site is located at the end of a right of way, enjoying unobstructed views of the Waiuku River and Glenbrook Beach. The limited footprint and a coastal erosion setback demanded an upward extrusion, contributing to better sun access for interior spaces and maximising outdoor living opportunities.
Form and the façade fenestration are highly responsive to the context and environmental conditions. The northern elevation results from a subtractive process, receding from the direct summer sunlight. The southern façade measured fenestration provides framed views whilst boxed extrusions offer opportunities for contemplation.
Our third design for a new residential development in Glenbrook, Auckland, marks a return to a context-responsive typology. Building form, the materiality and the openness to the streetscape nod to the local vernacular, where the front verandah is a recurrent feature - here reinterpreted to maximise outdoor living space, making the most of north-oriented frontage whilst engaging neighbours and passers-by. A continuous bi-folding screen wraps the northern and western elevations, allowing the end-users to control light and visual permeability. The dissolution of the boundaries between indoors and outdoors and the introduction of pockets of seating throughout the living spaces provide ample opportunities for social interaction and different ways of inhabiting space.
The site enjoys views of the Waiuku River to the South and the Taihiki River to the North.
Another four designs to come.







