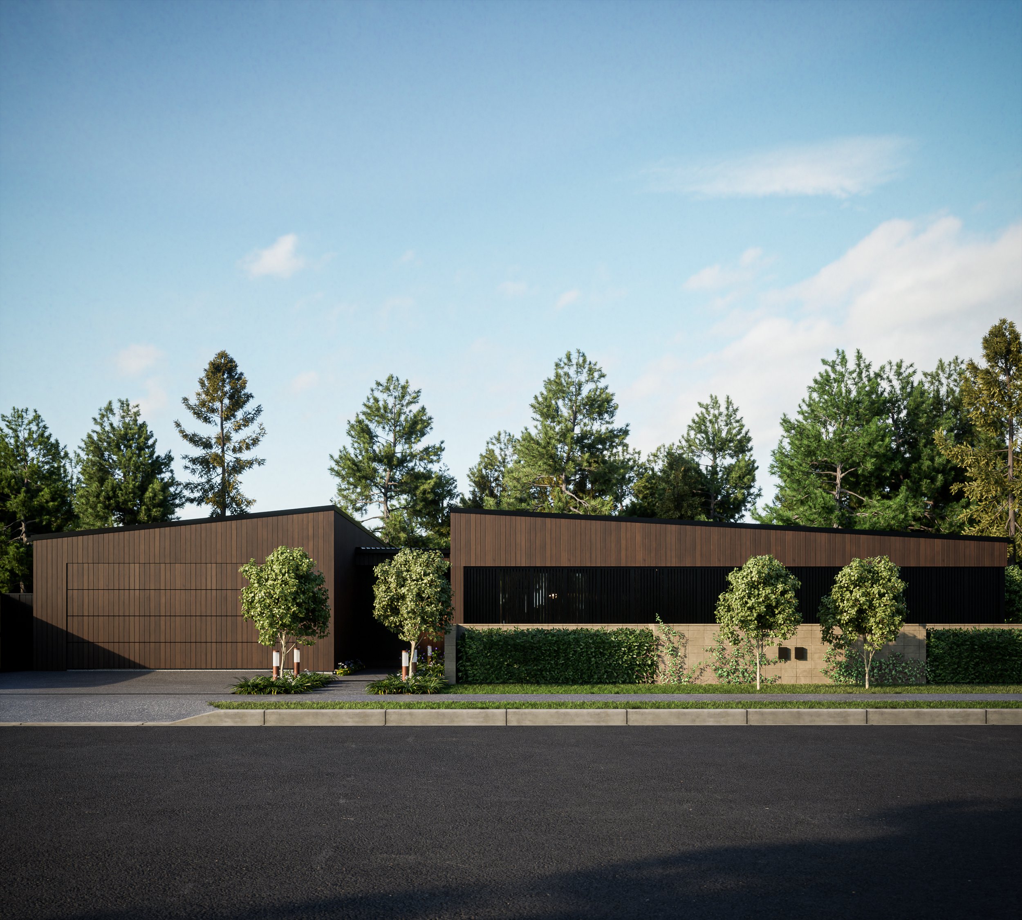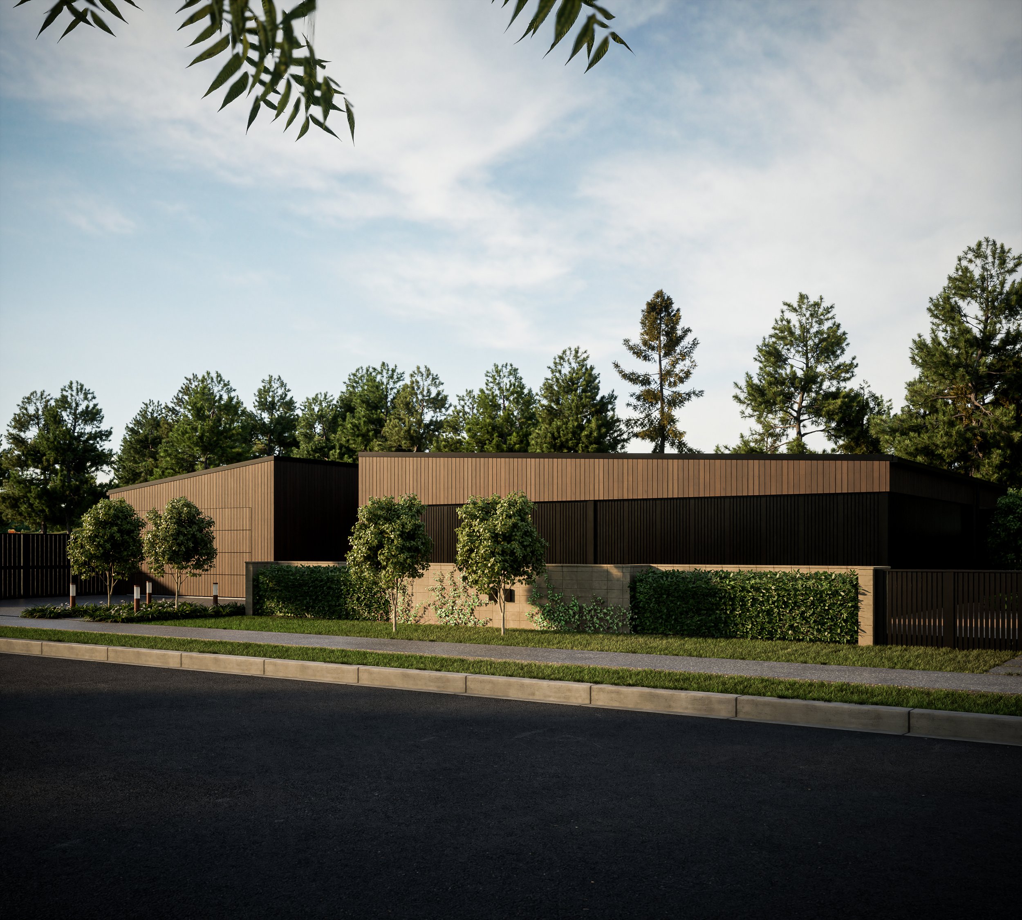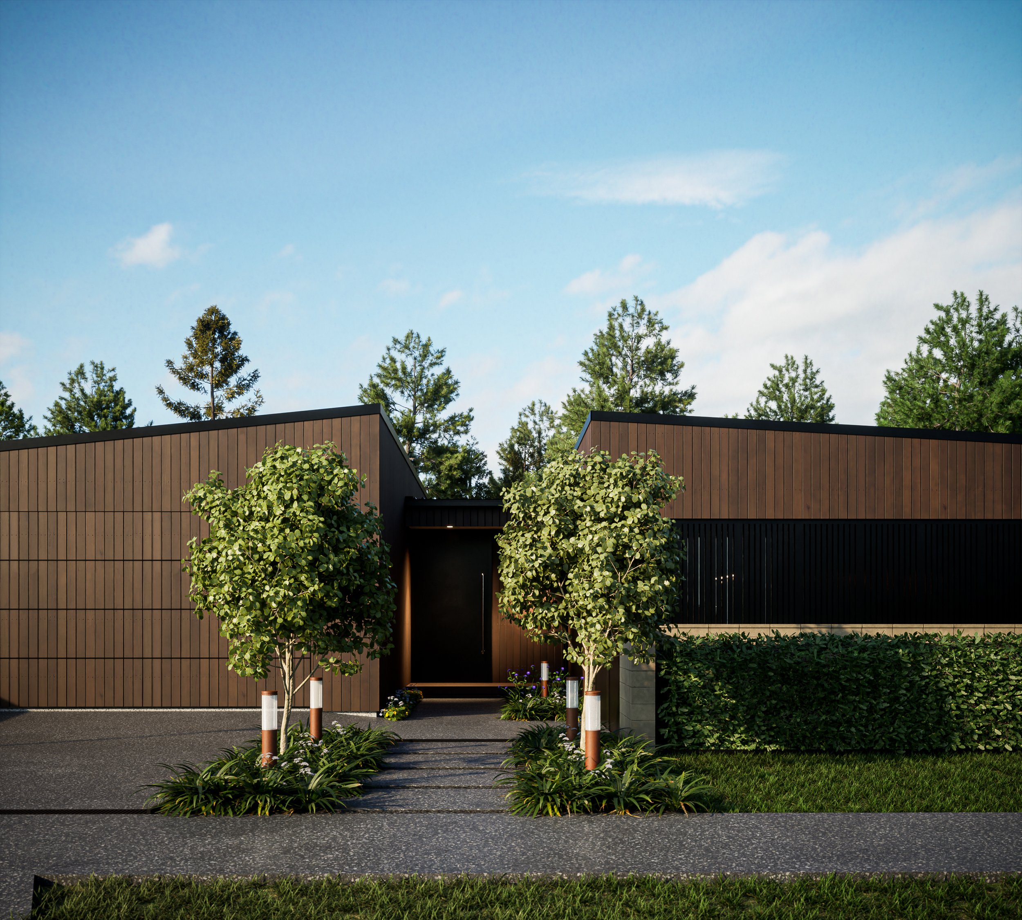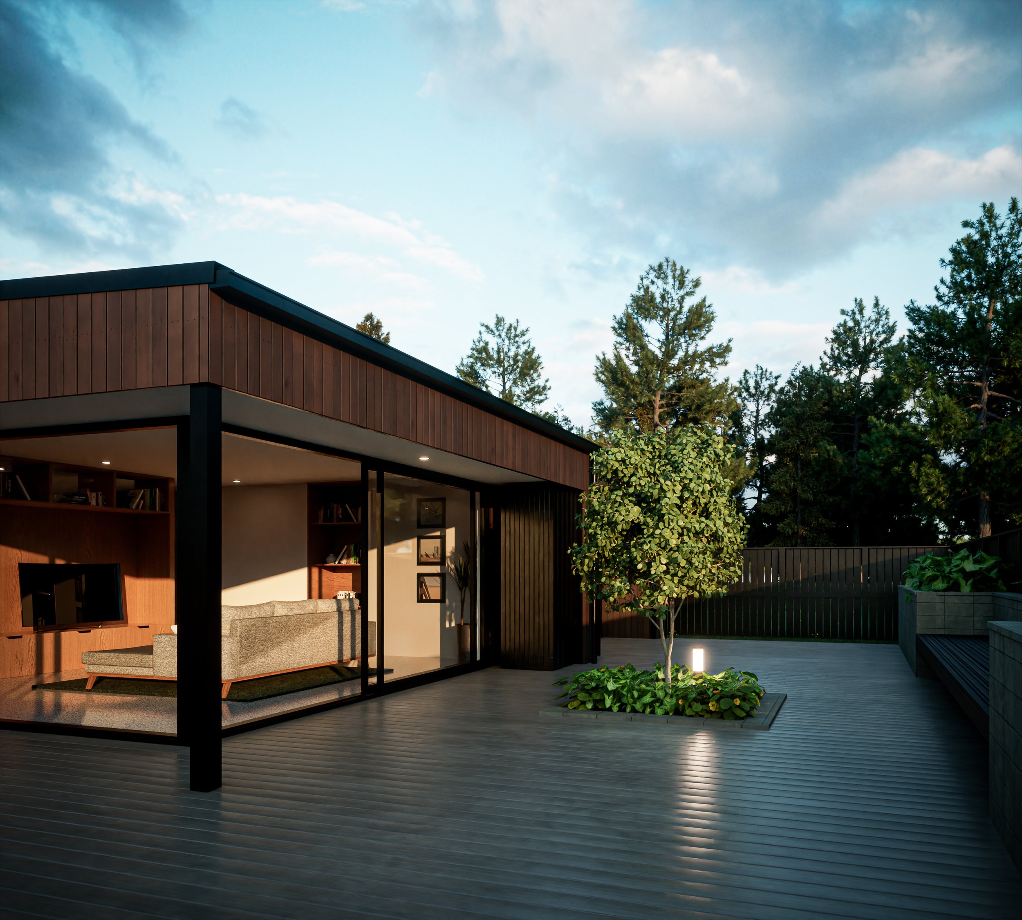Our third design for a new residential development in Glenbrook, Auckland, marks a return to a context-responsive typology. Building form, the materiality and the openness to the streetscape nod to the local vernacular, where the front verandah is a recurrent feature - here reinterpreted to maximise outdoor living space, making the most of north-oriented frontage whilst engaging neighbours and passers-by. A continuous bi-folding screen wraps the northern and western elevations, allowing the end-users to control light and visual permeability. The dissolution of the boundaries between indoors and outdoors and the introduction of pockets of seating throughout the living spaces provide ample opportunities for social interaction and different ways of inhabiting space.
The site enjoys views of the Waiuku River to the South and the Taihiki River to the North.
Another four designs to come.









